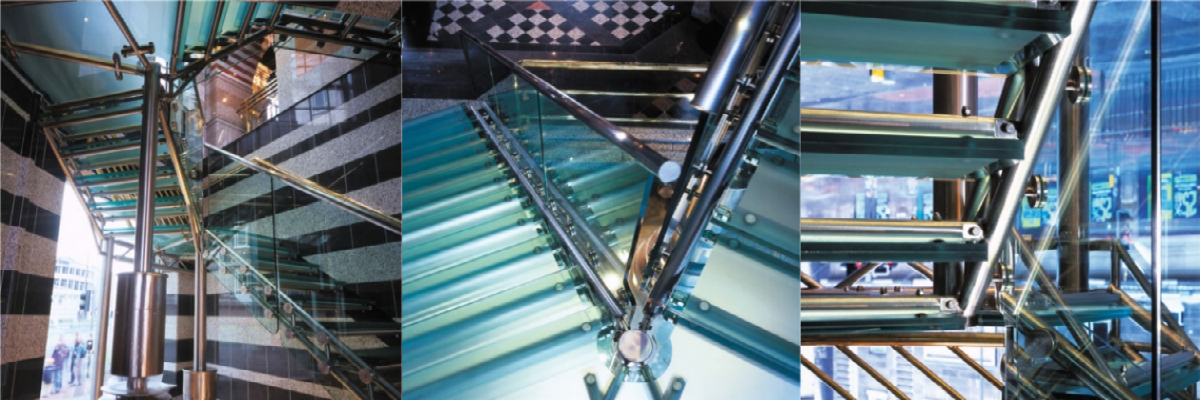01704 895035
sales@thermospan.co.uk
01704 895035
sales@thermospan.co.uk

Structural units of glass can be used to create walk on areas of glass for use in a full glass floor, stairs or floor light.
The purpose of these walk-on areas of glass usually is to allow more light into a building and provide an architectural feature.
Usually, the glass specification required will be a top layer of toughened and laminated glass (multiple layers of toughened glass that are then laminated together for extra structural strength).
If the walk-on glass floor or floor light is separating two different climates, this laminated structural glass panel can be integrated into a horizontal double or triple glazed unit to provide the thermal performance needed.
For walk-on areas of glazing, it is recommended to apply an anti-slip resistance coating to the external face of the glass floor.
For all thick, layered glass constructions, such as those needed for a walk-on glass floor or floor light low-iron glass is recommended to reduce the green tint that can be noticeable in laminated glass constructions.