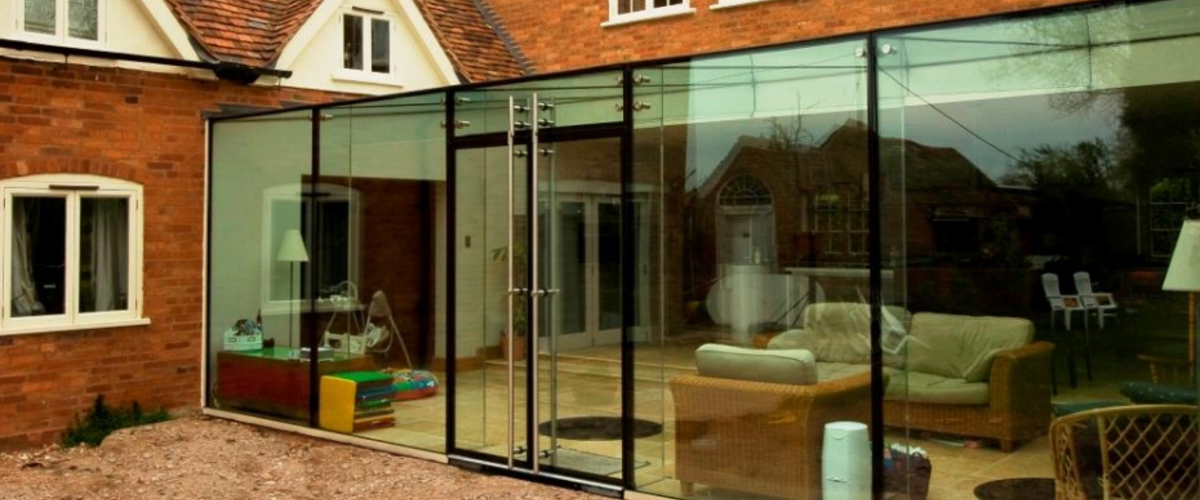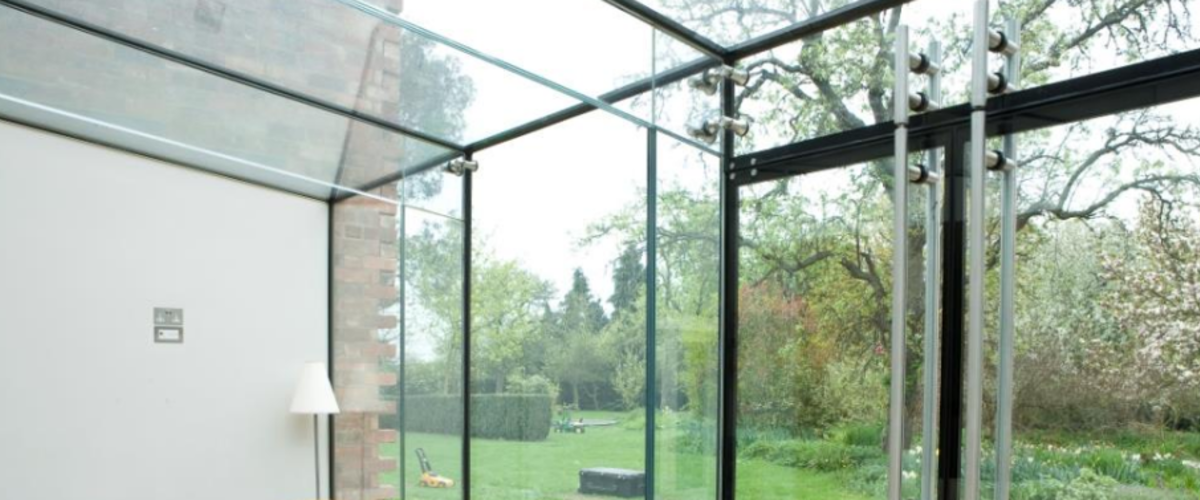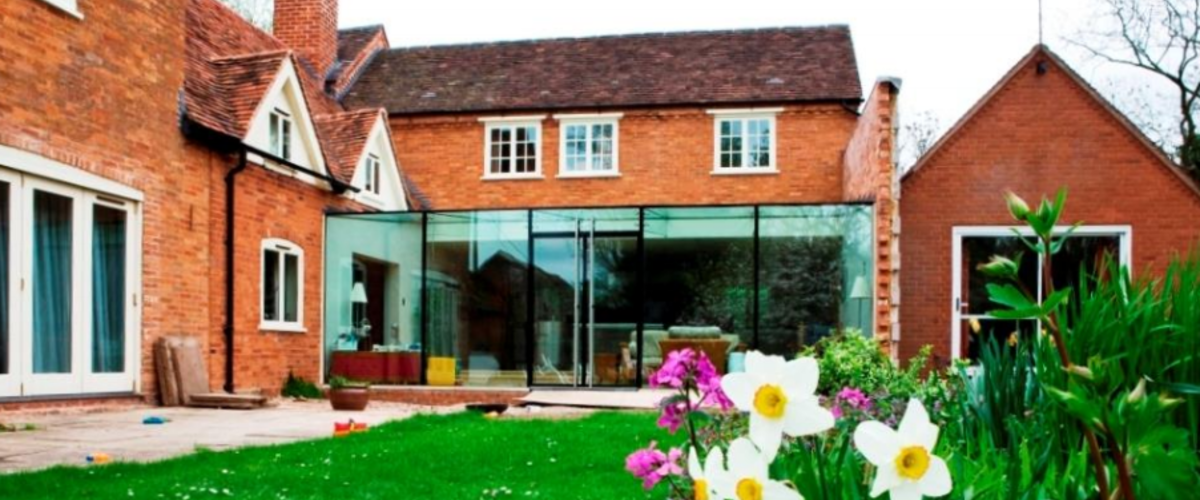01704 895035
sales@thermospan.co.uk
01704 895035
sales@thermospan.co.uk



Originally built in 1710, this historic farmhouse enjoys unbroken views across beautiful rolling countryside.
When the owners wanted to create an open plan kitchen, dining and family room it was essential to retain those stunning views.
Therefore, the natural solution was to create a new space using entirely frameless glass.
We were called upon by their Architect Duncan Bainbridge to develop design ideas and concepts that would both fulfill the client's brief and seamlessly integrate with the historic architecture of the existing building.
Drawing upon photographs and Architectural plans, Arisan's design team submitted an interactive 3D model of the property to the client featuring one of our frameless structural glass extensions.
They were delighted and in July 2010 and the installation commenced in October and was completed including decoration and fitting a new kitchen in time for Christmas entertaining!
Year: May 2010
Client: Private
Specialist Glass Contractor: Artisan Glass Structures