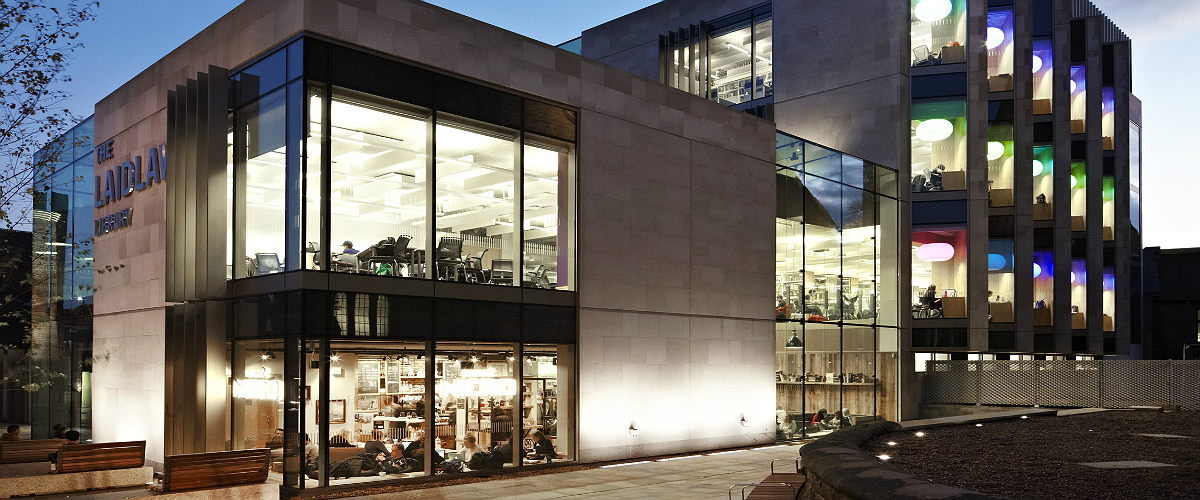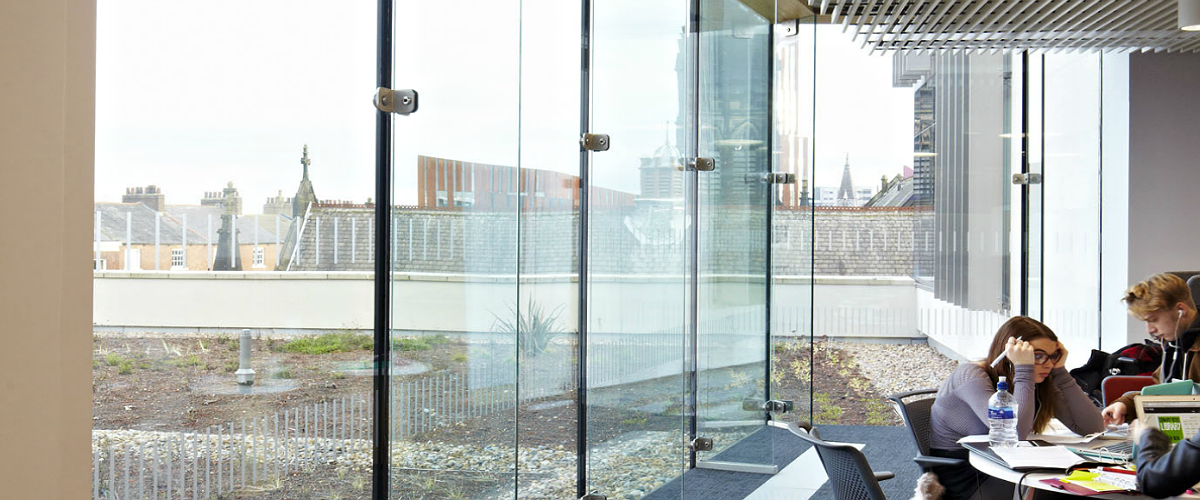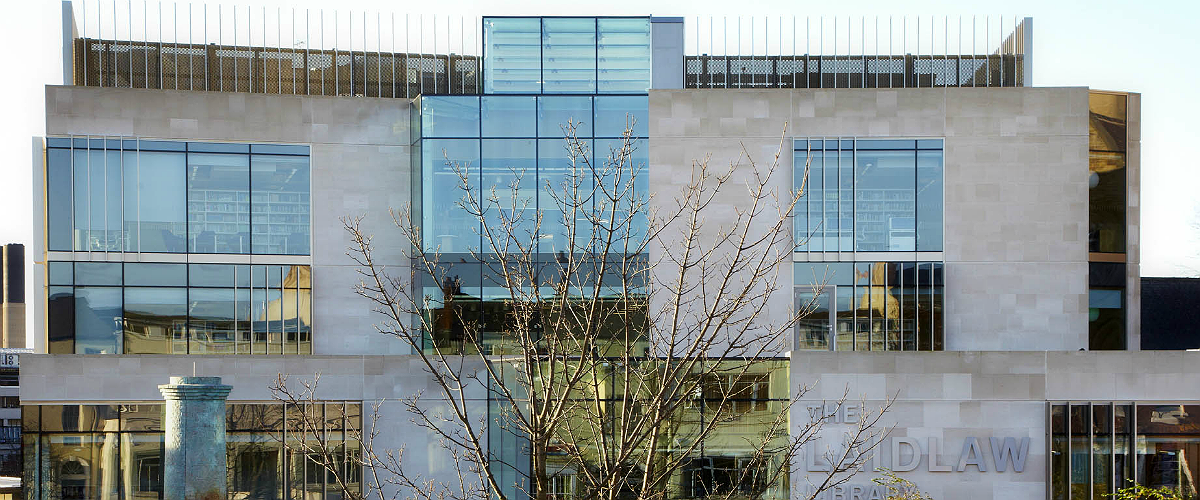IMPORTANT: This website uses cookies to help improve the visitor experience. Click for more information.
01704 895035
sales@thermospan.co.uk
01704 895035
sales@thermospan.co.uk



The new undergraduate library is designed to provide 1,000 reader seats, flexible training rooms, a skills zone, community classrooms and café, plus flexible space for 6,800 linear metres of book stock.
The library is positioned within a Conservation Area, surrounded by listed buildings and will be the first city-fronting building the university has commissioned for over 30 years.
ThermoSpan designed and supplied extensive sections of the exterior glass facade; featuring structural bolted glazing, solar control, glass fins and beams, glass roofing and boxes.
Client: University of Leeds
Location: Leeds, Yorkshire, UK
Architect: ADP
Main Contractor: Shepherd Construction
Installer: NG Developments